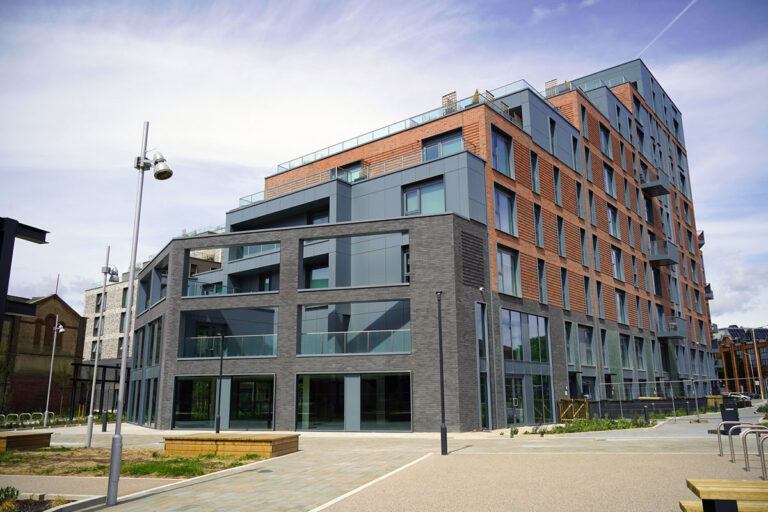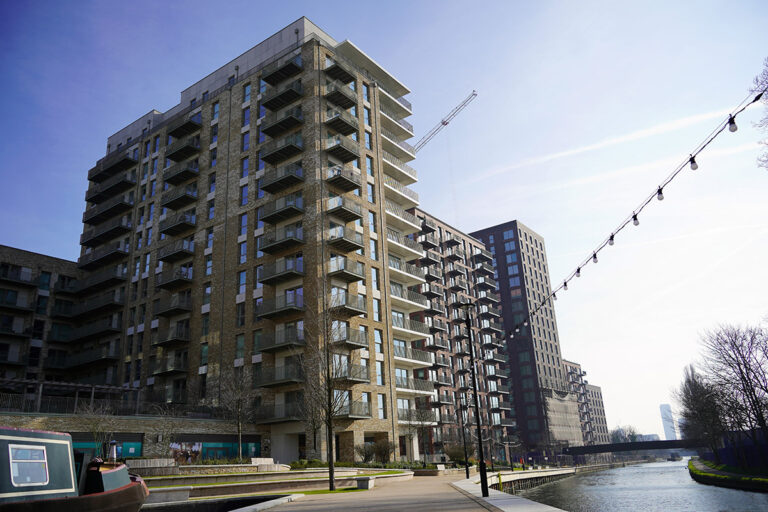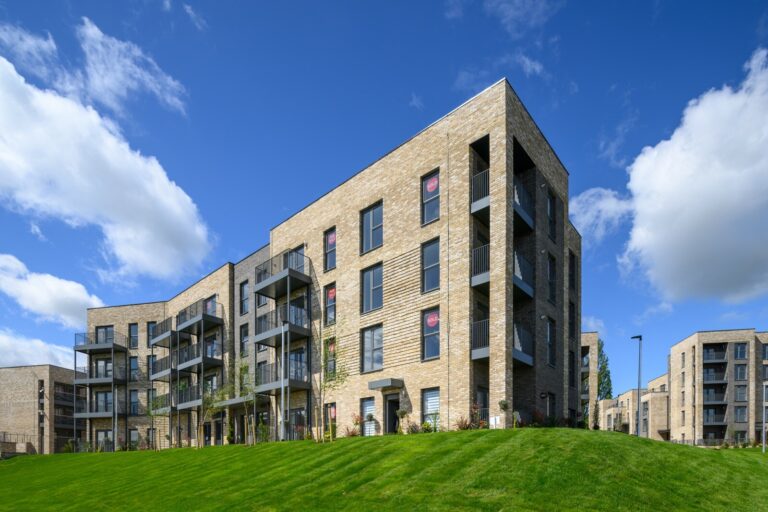Smoke Ventilation System including a Corridor Environmental System
Situated on the Greenwich Peninsula, Greenwich Millennium Village (GMV) will primarily function as residential accommodation. In total, GMV will see the provision of more than 3000 homes, commercial spaces, social and community facilities.
One of the unique features of the project is the central green open space, which includes a four-acre freshwater ecology park as well as a primary school and health centre. Phase 6 of the project consists of 6 blocks of 5 storey flats (A, D, E, H, J and M).
Client Requirements
Kane Group, a long-standing client of FDS, appointed FDS to design supply, install and commission a Smoke Ventilation System which included a Corridor Environmental System on Phase 6 of the development.
The 3rd party fire strategy would form the basis of the design and featured the system being used for means of escape operations to satisfy the requirements of the Building Regulations.
Having previously worked on many similar projects including two earlier phases of GMV, and with a dedicated team of technical experts, FDS began designing the system ensuring all aspects were in accordance with the requirements of Approved Document B, BS9991 and complied with the requirements outlined in the SCA Guide 2020.
Smoke Ventilation System
In Block D, the smoke shaft is required to terminate 2.5 metres above the last level served by the smoke shaft. However, this results in a chimney effect which is not always desirable from a planning perspective or aesthetically. Therefore, in order to overcome this, it was acceptable for the smoke shaft damper on the top floor and the AOV at the head of the smoke shaft to achieve 1.5m² free area.
Given the narrowness of the opening into the smoke shaft, using a damper to achieve the required free area was not going to be possible.
Therefore, the solution was to use a full height AOV door with an actuator fitted to the shaft door. A full height grille was then located in front of the AOV door as a safety precaution.
Phase 6 consists of 6 blocks and in line with the fire strategy, a Natural Smoke Ventilation System (NSVS) would be the prescribed method of smoke ventilation.
This would be either by means of an AOV in an external wall i.e. an AOV window or by means of a natural smoke shaft (Block D). This would provide a reliable and cost effective solution.
Activation of a smoke detector on the effected floor would signal the AOV on that floor to open to allow the natural dispersal of smoke to the atmosphere. At the same time the vent at the head of the stair would also open, and for Block D the vent at the head of the smoke shaft. The system would also ensure that AOV’s on the other levels would ‘lock-out’ and remain closed. This would provide occupants with a safe means of escape and improve visibility and access for the fire-fighters.
FDS would supply, install and commission the following components:
- A louvred ventilator fitted at the head of each smoke shaft
- Motorised smoke dampers fitted to the smoke shaft at each level
- Control of the 3rd party AOV window and actuator
- A bespoke combined accessible penthouse ventilator at the head of the stair
- A Corridor detection system to activate the smoke venting system
Corridor Environmental System
In addition to the above, FDS would supply, install and commission a corridor environmental system.
As many Developers will know, the requirement for improved energy efficiency in buildings has resulted in the increased use of centralised heating, boilers, and hot water pipework in multi-storey residential schemes.
As a result, this can lead to significant heat build up, affecting occupants. The Corridor Environmental System can help to mitigate the effects of warm air generated by these systems.
The system installed at GMV, would be a mechanical system by means of an environmental extract fan located at the head of the heating riser. The system would extract via a damper located above the ceiling which would enable heat build up and stale warm air to be extracted and exhausted to atmosphere. Fresh replacement air would be introduced via the vent at the head of the stair and introduced into the corridor via a damper in the stair wall. Ceiling grilles within the corridor would enable good air distribution through the corridor thus improving ambient conditions for residents.
Thermostats located within the corridors monitor the temperature. Once a pre-determined temperature is reached (adjustable to suit), the system activates to provide ventilation. This ensures that if the corridor reaches above a pre-set temperature, the conditions within the corridor can quickly be improved through mechanical extraction.
Summary
The project was started in early 2017 and finished in late 2018, taking a little under two years before full handover.
Overall FDS Group were able to provide a full smoke ventilation solution, bridging the gap between concept design and practical system installation.



