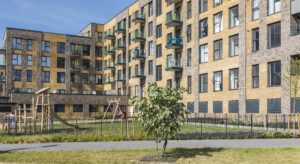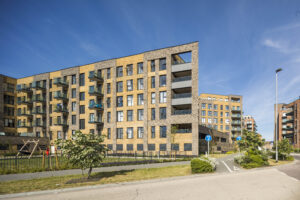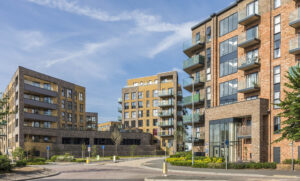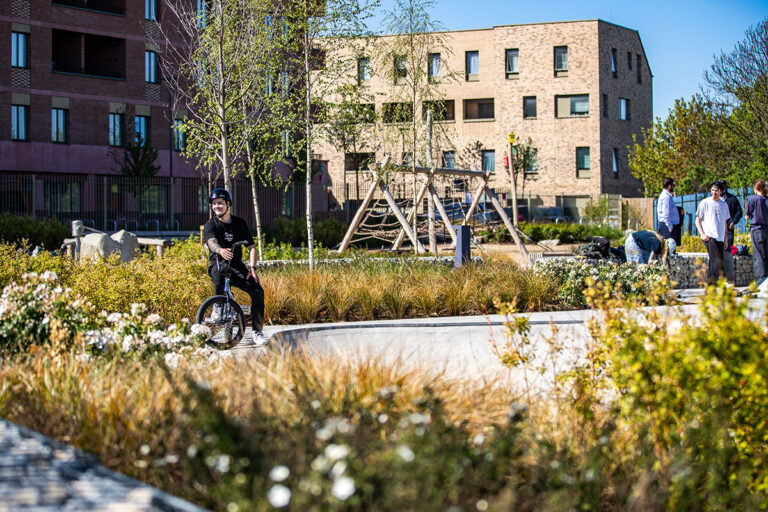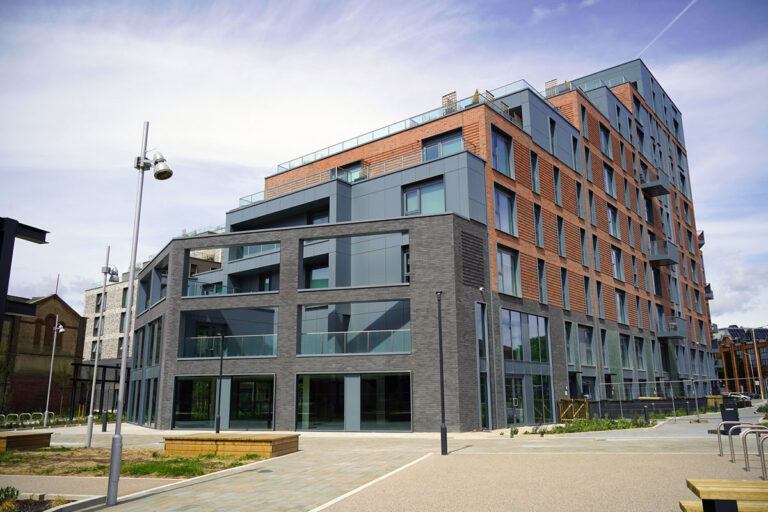FDS have recently provided long time client, Weston Homes with a fully compliant smoke venting system. As part of the extensive regeneration of Dartford, leading house builder Weston Homes acquired the 7.59-acre Mill Ponds Site. Formally the site of a Victorian factory (Wellcome Factory) and situated on the waterside, Weston Homes intends to transform the space into a £80 million, 400 home mixed-use residential site. The project is spread over 6 phases and comprised of 4/5 storey dwellings that feature one-, two- and three-bedroom apartments. The project forms a key part of the wider development plan for Dartford, which has become an idealistic destination due to its proximity to London and mix of city and country living. Demand for houses in this area is exceedingly high, with Rightmove declaring Dartford homes were the fastest selling in the whole of Britain.
For Weston Homes, ensuring the development met all the required fire safety regulations was critical. Having worked alongside Weston Homes for over a decade, FDS contracting was the logical choice to ensure the smoke ventilation systems were compliant. FDS would initially be appointed to fulfill the design, supply, installation, and commissioning of a natural smoke ventilation system and car park smoke ventilation system for Block 3 & 4. However, FDS’s work would later extend to Block E, requiring a further natural smoke ventilation system to allow smoke clearance for firefighting access and means of escape.
During the design phase of the project, FDS would identify that a natural smoke ventilation system was the most appropriate system for the residential sections of the project. NSVS are a code-compliant passive ventilation solution that are assisted by thermal buoyancy and stack effect. This decision was primarily influenced by Approved Document B which provided guidance on choosing the most appropriate system based on several key factors. Such factors included the height of the building, the internal layout of the property, and the distance of each dwelling from the staircase for evacuation.
Outcome
The project was completed in 2023.
Credit: Thanks to Weston Homes for providing the imagery.
