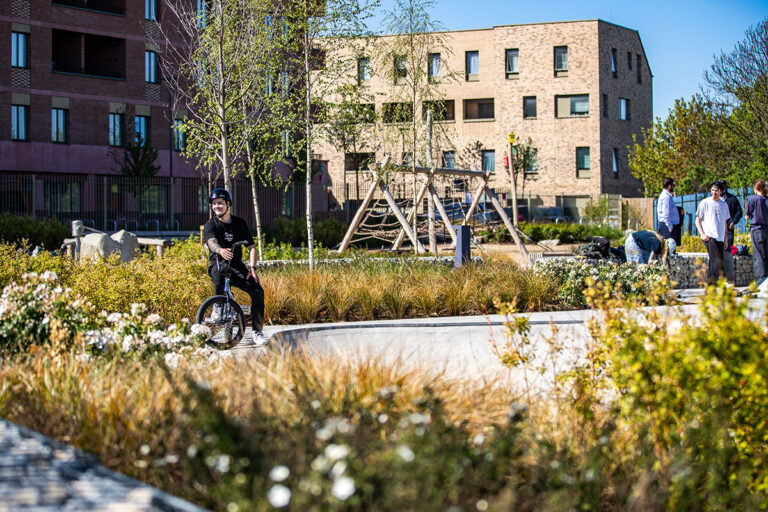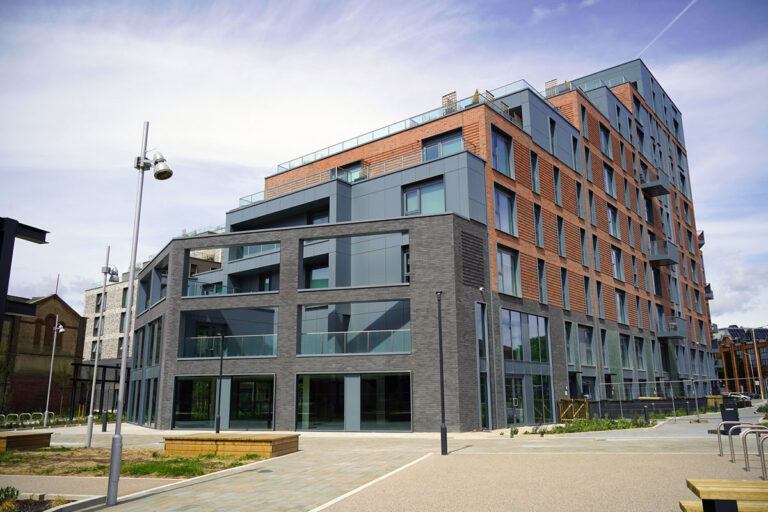Located in the district of Berdmondsey, South London, Chambers Wharf is the first phase of one of London’s largest residential regeneration projects, helping to bring more affordable housing to the capital.
A joint venture between developers St James and London based housing association, Peabody, the development consists of two tall buildings, designed by renowned architects Ian Simpson. Spread across nine stories, Chambers Wharf consists of 182 homes including shared ownership apartments, social rented apartments and social rented family homes.
Having initially appointed FDS’ sister company, FDS Consult, to create a full fire strategy and CFD modelling, FDS was later brought on to the project by electrical contractors, G W & E Wright, to design, supply, install and commission a number of its smoke venting systems to ensure the development met all of the required fire safety Building Regulations, while also minimising project costs.
FDS was able to justify the specification of the mechanical smoke ventilation system with Computational Fluid Dynamics (CFD) Modelling. By efficiently removing smoke in the event of a fire, the system provides a safe escape route for residents as well as a clear access route for fire fighters.
A corridor environmental system was also installed. Used to mitigate heat in the development’s common areas during day-to-day use, the system helps to reduce overheating across both of the nine storey towers and maximises comfort for the residents. A fire alarm was also installed throughout the common areas of the ground floors.
The Chambers Wharf development was completed on the 31st of March 2015.
For more information about this project please download the case study or contact us on 01322 387411 / email info@fdsuk.com


