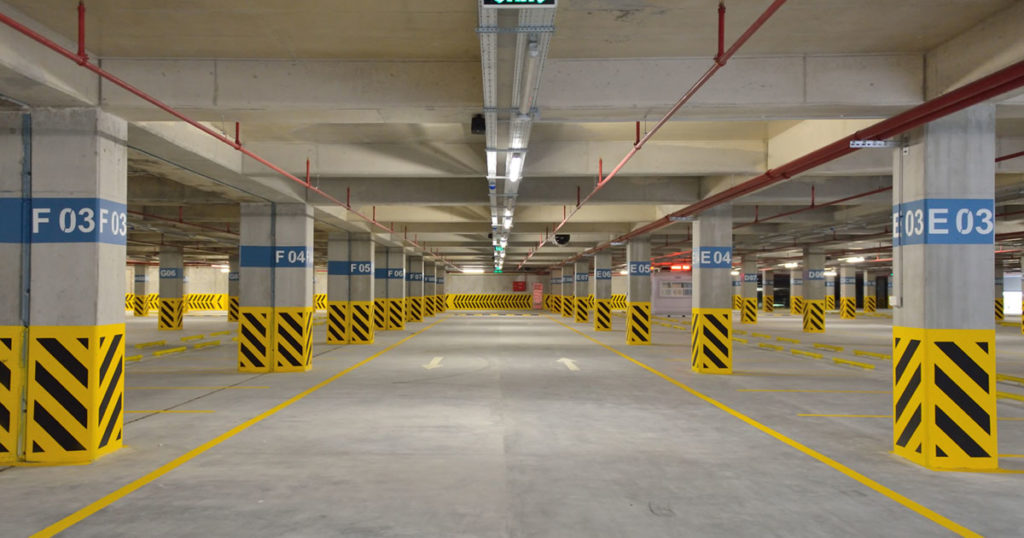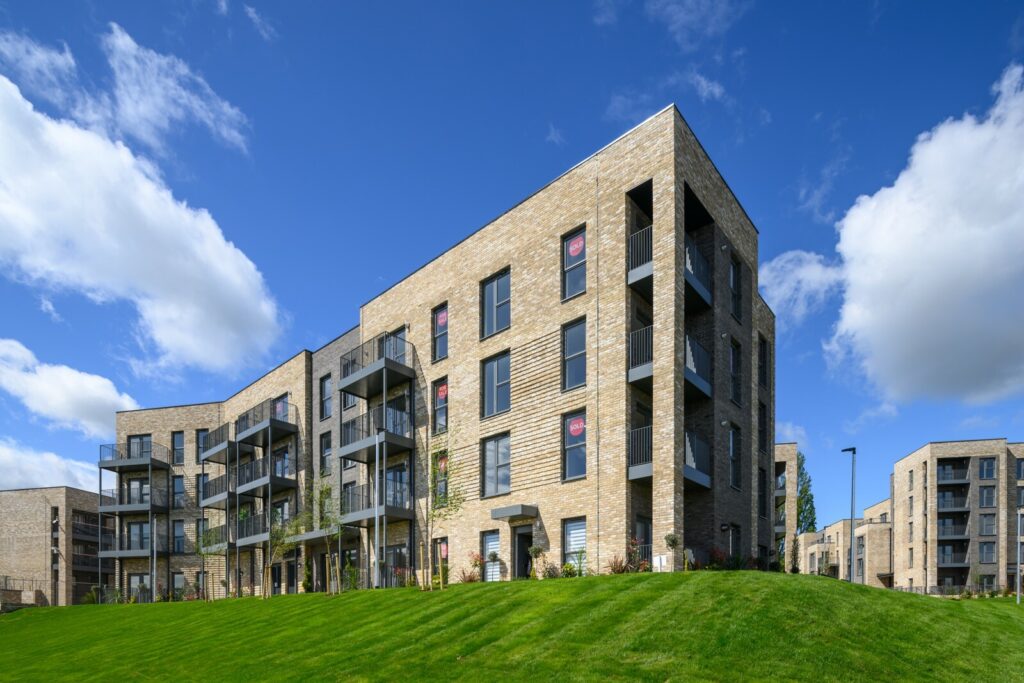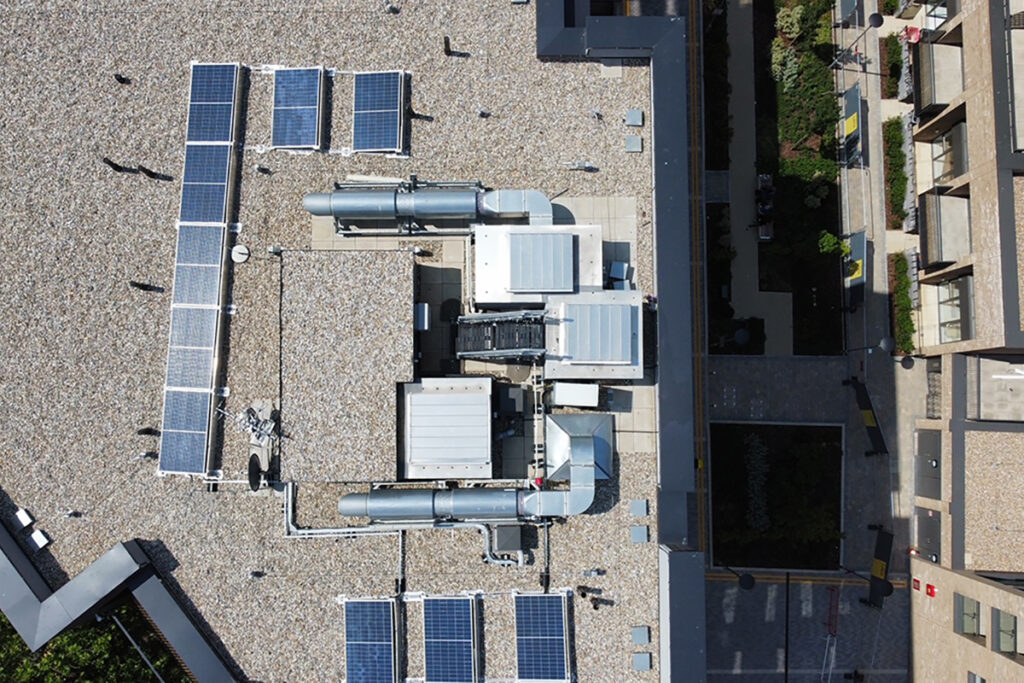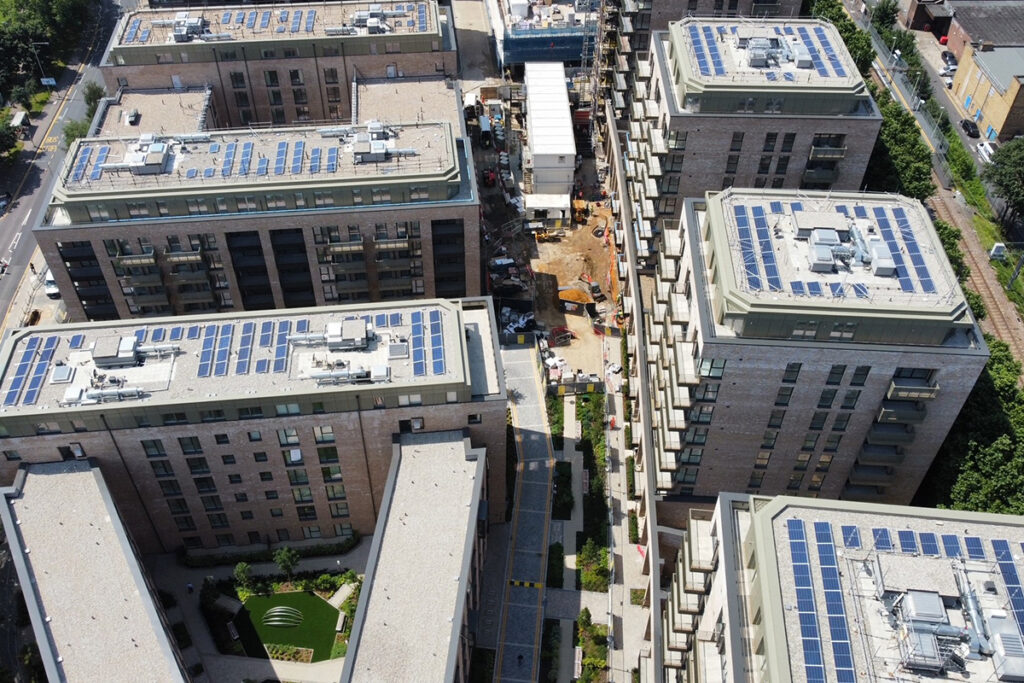When looking to incorporate fire safety into any project, be it new build or refurbishment, commercial or residential, its primary aim is to ensure the safety of the building’s occupants. By engaging with consultants early in the process, this can be achieved while also maximising space and improving cost efficiencies.
The complexities of smoke control design
Smoke control depends entirely on the way in which the building is designed. The height of the building, the distance from the furthest apartment door to the nearest escape route and even the placement of windows and external walls can factor into what type of smoke ventilation will be needed. Elements such as room or compartment sizes, the number of staircases in a building, and the widths/lengths of the corridor are also fundamental aspects.
For example, Approved Document B: Volume 2 and British Standards state that residential properties, which are four or more stories in height must have a maximum travel distance of 7.5m within a ventilated corridor. Therefore, to achieve code compliance, and ensure all occupants have a protected escape route, a 1.5m2 Automatic Opening Vent (AOV) window or a natural smoke shaft of 1.5m2 must be provided. This can be difficult to achieve, involve a significant impact on the project and is potentially restrictive to the design intent.
In addition, the ‘standard’ method of creating a fire safety strategy for a project is a code compliant approach. This is a prescriptive method of remaining within the functional requirements of Approved Document B: Volume 2 (ADB) of the Building Regulations. This does mean there are limited choices of fire safety design and smoke ventilation systems.
Finally, often for many, budget is an added layer of complication. Low-cost options, such as a natural smoke shaft of 1.5m2/3m2 will also consequently reduce the amount of saleable or usable space within a property as larger smoke shafts require more space. For the developer and end client, this can be a real disadvantage as maximising saleable space will be a high priority.
The benefit of early engagement & collaboration
Often, for those wishing to overcome the challenges a fire safety strategy can present – engaging a specialist fire engineer and thus incorporating an engineered approach can have a positive impact.
It’s important to be aware that with an engineered approach there can be large variations between solutions for each project. This means all proposals must be submitted with evidence as to their effectiveness to Building Control for approval. This slightly more complex approval process means more time is required for the strategy to be approved – another important reason why fire engineers should be consulted as early on as possible.
Nevertheless, early collaboration can provide several long-term benefits.
Maximising space
Careful planning at the earlier stages can allow for mechanical smoke ventilation systems to be specified consisting of powered fans that are attached to a shaft. These provide a greater level of smoke ventilation whilst using smaller shafts, which can be as small as 0.25m2.
Combined with bespoke and intelligent fire strategies, this can allow for the creation of larger sized rooms, extended travel distances and, in some cases, the removal of entire staircases.
Cost efficiencies
Whilst mechanical smoke ventilation systems can be more expensive initially due to equipment and installation, these costs are offset by the extra saleable space available to the building owner. Even in refurbishment projects where the end-use of the property is changing (for example, commercial to residential), experts can tailor a solution where required changes can be kept to a minimum.
In addition, these systems also offer benefits during daily use, as corridor environmental systems can be integrated to remove excess heat from common corridors and lobbies. This can remove the need for additional air conditioning units to be installed in these areas.
However, when working with a restricted budget, natural smoke ventilation systems may be recommended. Due to the small number of mechanical parts needed, there are fewer maintenance issues to consider as well, making them ideal for use in multi-occupancy properties.
Best practice fire safety
Above all, the safety of building occupants is paramount when designing a fire safety solution for a property, be it residential or commercial.
Early partnership allows the use of Computational Fluid Dynamics (CFD) modeling to predict the movement of heat and smoke from fires. By utilising CFD, the best course of action can be identified, preventing last minute delays or changes to system specification.
Collaborating with engineers in a project’s early stages, be it refurbishment or new build, allows the most suitable fire safety design to be selected. This creates a bespoke solution that will satisfy the needs of the building owner, architect and contractors whilst meeting all fire safety legislation that will ensure that occupants, above all, are fully protected.
To ensure your project meets fire safety standards call FDS on +44 (0) 1322 387411 or email info@firedesignsolutions.com




