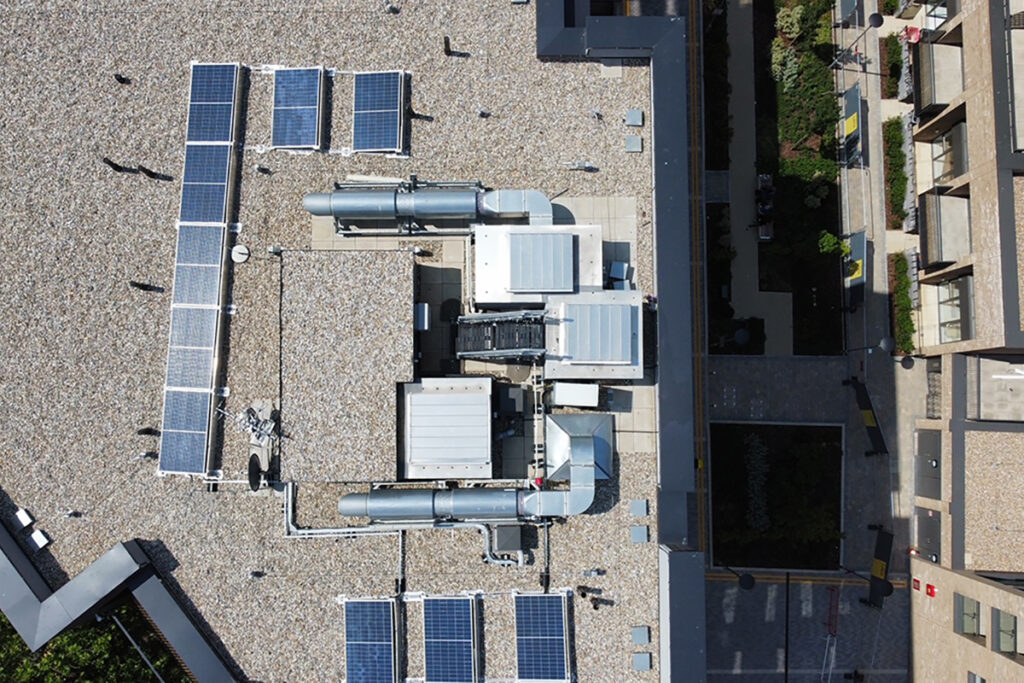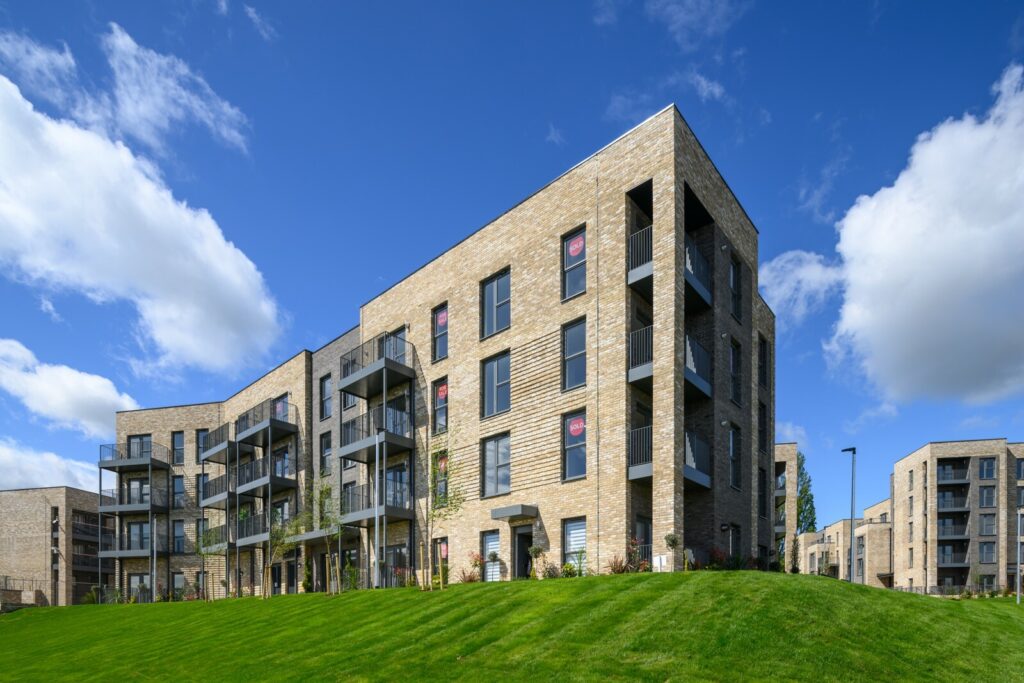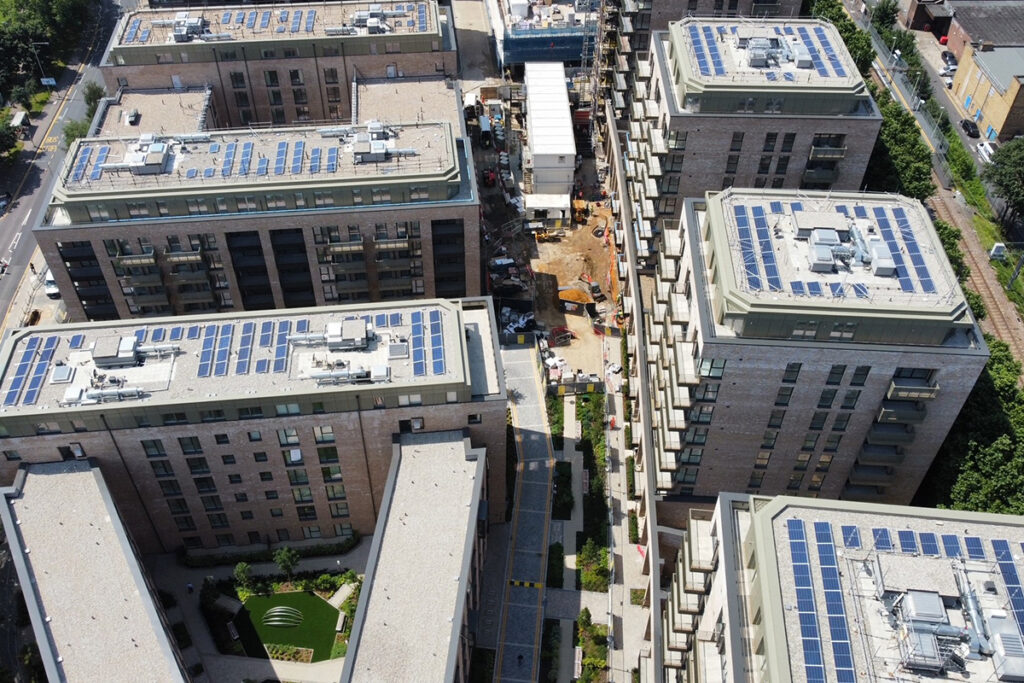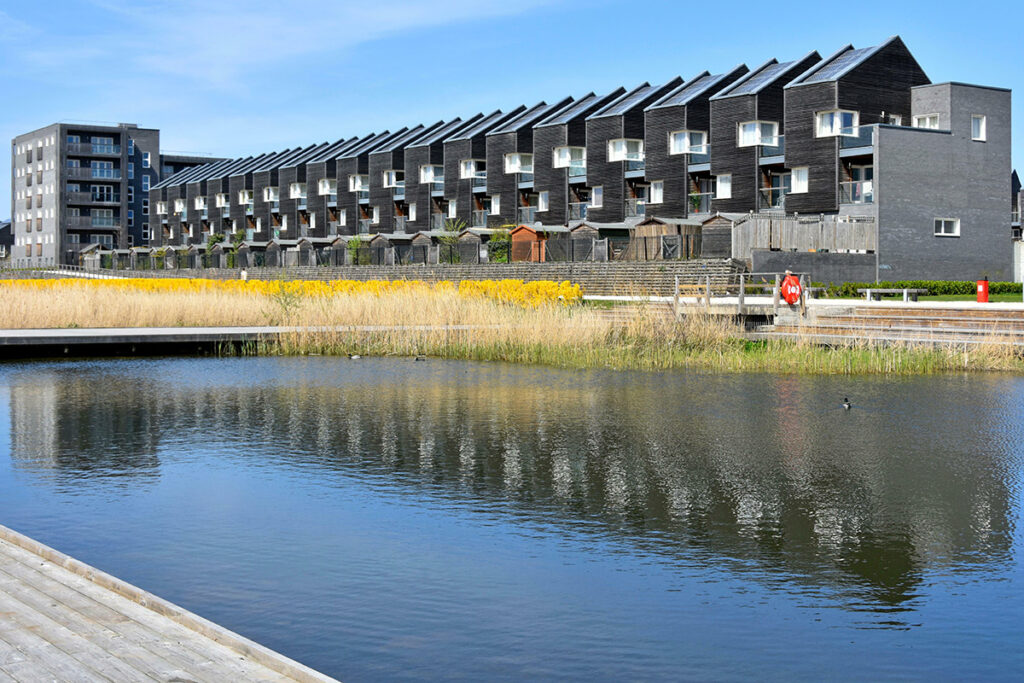The safety of residential buildings is a paramount concern in the UK, particularly regarding fire safety and smoke management. The design and certification of residential smoke ventilation systems have evolved significantly in response to regulatory changes and advancements in technology. This bulletin outlines the latest developments and best practices in this crucial area, emphasizing guidance from the Smoke Control Association (SCA).
Regulatory Framework
Building Regulations and Smoke Ventilation Systems
Overview of Building Regulations
The Building Regulations 2010 (as amended) establish minimum safety, health, welfare, and environmental standards for building work in England and Wales. These regulations are crucial for ensuring that buildings are safe, fit for purpose, and energy-efficient, particularly in the context of fire safety and smoke management.
Key Sections Relevant to Smoke Ventilation
| Approved Document B (ADB): | Fire Safety: This document provides guidance on how to comply with the building regulations concerning fire safety. It specifically addresses:
|
|
| Means of Escape | Ensures that occupants can escape safely in the event of a fire, which includes the design and positioning of smoke ventilation systems.
|
|
| Smoke Control | Outlines the requirements for smoke control in common areas, stairways, and corridors, especially in multi-storey residential buildings.
|
|
| Smoke Ventilation Design | Provides guidance on effective smoke ventilation strategies, including both natural and mechanical systems. It emphasizes the importance of smoke clear zones that help facilitate safe evacuation routes.
|
|
| Regulation 4 (General Requirement) | Highlights that every building must be constructed to ensure the health and safety of persons, including considerations for fire safety.
|
|
| Regulation 35 (Fire Safety Compliance) | States that buildings must incorporate measures to minimize the risk of fire spread and support effective smoke control strategies to protect escape routes.
|
|
Recent Amendments and Their Implications
Recent updates to the Building Regulations 2010 (as amended), Approved Document B (ADB), and guidance from the National Fire Chiefs Council (NFCC) have placed smoke ventilation systems firmly in the spotlight—highlighting their critical role in protecting life and enabling safe evacuation.
The direction is clear: smoke control is no longer a box-ticking exercise—it’s a life-saving necessity. The latest developments drive a more detailed, more disciplined approach to design, installation, and ongoing performance.
| Stricter Requirements for High-Rise Buildings: | Amendments to ADB now mandate clearer, more robust specifications for smoke control systems—especially in residential buildings over 11 metres. Particular focus has been placed on top-floor automatic smoke vents and systems designed to protect common escape routes.
|
| Fire Safety, Fully Integrated: | Smoke ventilation is no longer considered in isolation. Today’s guidance calls for fire safety measures to be fully embedded into wider building safety strategies—demanding a holistic, joined-up approach to fire risk management. |
| Tailored, Performance-Based Solutions: | There is a growing push for engineers to adopt fire safety engineering principles—moving away from one-size-fits-all systems and instead tailoring designs to the building’s specific use, occupancy, and fire risk profile.
|
| Smoke Control Integrity Under Fire Conditions: | New emphasis is being placed on the operational reliability of smoke control systems during a fire. This means rigorous testing, ongoing maintenance, and compliance with performance-based standards isn’t optional—it’s essential. |
| Anchored in British and European Standards: | Guidance such as BS 9991:2015 now plays a central role—offering a comprehensive, best-practice framework for the design, management, and use of smoke ventilation in residential settings. |
Compliance and Certification
Mandatory Third-Party Testing: The Building Regulations now increasingly call for third-party certification for smoke ventilation systems, ensuring independent assessment of compliance with safety standards.
Documentation Standards: Builders and designers must maintain comprehensive documentation demonstrating compliance with the Building Regulations, including records of design calculations, system specifications, and maintenance logs.
Compliance with the Building Regulations not only ensures legal safety standards are met but also fundamentally enhances the fire safety of residential buildings. The integration of effective smoke ventilation systems, as outlined in the regulations, is critical for safeguarding lives and property in the event of a fire.
Building Standards Related to Smoke Ventilation Systems
Building standards in the UK play a crucial role in ensuring safety, health, and welfare in construction, particularly in the realm of fire safety and smoke management. Below is an overview of relevant building standards that impact the design, implementation, and maintenance of smoke ventilation systems in residential buildings.
Overview of Building Standards
Building standards establish criteria that buildings and construction practices must meet to ensure public safety and compliance with legislation. In the UK, these standards encompass various aspects, including structural integrity, health, safety, accessibility, and environmental performance.
Key Standards Related to Smoke Ventilation
Several critical standards and guidelines provide frameworks for smoke ventilation systems. Key standards include:
| BS 9991:2015: | This standard sets out the fire safety design principles in the management and use of residential buildings. It provides comprehensive guidance on:
· The design and implementation of smoke control systems. · Smoke ventilation measures required for different types of residential buildings, particularly those with common escape routes. · Recommendations for system testing and maintenance to ensure continued operational effectiveness.
|
| BS 9999:2017: | This standard provides a code of practice for the design, management, and use of buildings concerning fire safety. It offers guidance on:
· The integration of fire safety measures including smoke ventilation. · Strategies for ensuring safe escape routes for occupants. · Risk assessment methodologies that can influence smoke ventilation design decisions.
|
| BS EN 12101 Series (Smoke and Heat Control Systems): | This European standard series covers smoke and heat control systems. It includes: |
| BS EN 12101-2: Specification for mechanical smoke and heat exhaust ventilation systems, outlining performance criteria and testing methods. | |
| BS EN 12101-3: Specification for natural smoke and heat exhaust ventilation systems, detailing design considerations, operational effectiveness, and performance criteria. | |
| BS 7346-1:2019: This standard provides guidance on the design and installation of smoke control systems, addressing:
· Components of smoke control systems and their functions. · Maintenance requirements to ensure performance and compliance. · EN 54 Series (Fire Detection and Alarm Systems): While primarily focused on fire detection and alarm systems, the EN 54 standards are relevant as they interface with smoke ventilation systems: · They provide standards for the operational interlinking of smoke detection and ventilation systems to ensure effective smoke control in buildings. |
Compliance Procedures
Ensuring compliance with these building standards is essential during the design, installation, and maintenance of smoke ventilation systems:
Risk Assessment: A thorough risk assessment should align with the recommendations of BS 9991 and BS 9999, which help determine the appropriate smoke control measures based on building layout and usage.
Design Documentation: Comprehensive documentation should be maintained, including design calculations, system specifications, and maintenance schedules. This documentation will guide compliance assessments and inspections.
Third-Party Certification: Engaging with recognized certification bodies ensures that smoke ventilation systems meet the specified building standards and performance criteria.
Training and Awareness
Training for architects, engineers, designers, and maintenance personnel is fundamental to achieving compliance with building standards. Understanding the nuances of standards such as BS 9991 and the EN 12101 series will lead to:
- Effective implementation of smoke control strategies.
- Enhanced safety for building occupants.
- Improved performance of smoke ventilation systems.
The implementation of building standards related to smoke ventilation systems is integral to safeguarding lives in residential buildings. Compliance not only ensures legal obligations are met but also significantly enhances fire safety management. Staying informed about the latest developments in building standards is essential for industry professionals to design, install, and maintain effective smoke ventilation systems.
Smoke Control Association Guidance
The Smoke Control Association (SCA) is a renowned organization providing expert guidance on smoke control strategies within the UK. Recent contributions from the SCA relevant to residential smoke ventilation systems include:
Best Practice Guidelines: The SCA has published comprehensive best practice guidance outlining design principles, system choices, installation standards, and maintenance protocols, all aimed at ensuring optimal performance and compliance with regulations.
Technical Bulletins: SCA regularly releases technical bulletins that address specific smoke control challenges, helping designers and contractors stay updated on effective solutions and innovations in smoke ventilation systems.
Smoke Control System Design Framework: The SCA advocates for a systematic approach to smoke control design, recommending a thorough risk assessment followed by the selection of appropriate systems (natural, mechanical, or hybrid solutions). This framework also emphasizes considering the building’s layout and occupancy types.
Design Innovations
Recent advancements in smoke ventilation system design have improved efficiency, reliability, and integration into building architecture. Key innovations include:
Smart Smoke Control Systems: Integration of IoT technology in smoke ventilation systems facilitates real-time monitoring and control. These systems can adjust automatically in response to smoke detection, improving response times and efficacy.
Natural Ventilation Solutions: Building on principles of passive design, natural smoke ventilation solutions (using vents, windows, and shafts) are being increasingly integrated, allowing for efficient smoke management while enhancing energy performance.
Modular Design Approaches: Use of modular systems that can be rapidly installed and easily maintained, providing flexibility and scalability for various residential applications.
Certification Standards
The certification process for smoke ventilation systems has seen significant refinement. The following developments are worth noting:
Enhanced Testing Protocols: Adoption of more rigorous testing protocols to validate performance under realistic fire conditions. These include tests that simulate a wide range of smoke density and heat conditions.
CE Marking and UKCA Compliance: Post-Brexit certification requirements have aligned with CE marking standards until mid-2024, after which the UKCA marking will be required. Products must be compliant to ensure market access and safety assurances.
Certification Bodies: Increased engagement with recognized third-party certification bodies, including the SCA, that specialize in smoke and fire safety is essential. This ensures that systems meet the latest safety and performance standards.
Best Practices for Implementation
To ensure the effectiveness of smoke ventilation systems in residential buildings, adopt the following best practices:
Comprehensive Design Review: Engage in collaborative design reviews that involve architects, engineers, and fire safety experts from the early planning stages.
Regular Maintenance and Testing: Establish a regime of regular maintenance and performance testing to ensure systems remain effective throughout their lifespan.
User Training and Awareness: Provide training for building residents and staff on the operation of smoke ventilation systems and fire safety protocols.
Documentation and Record-Keeping: Maintain comprehensive documentation of the design, installation, and maintenance procedures in line with SCA recommendations, enabling traceability and accountability.
Key Takeway
The design and certification of residential smoke ventilation systems in the UK are witnessing continuous improvements driven by regulatory changes and technological advancements. The Smoke Control Association’s guidance plays a vital role in shaping best practices and ensuring compliance with the latest standards. Stakeholders must remain informed and proactive in adopting the latest practices to enhance fire safety in residential buildings.




