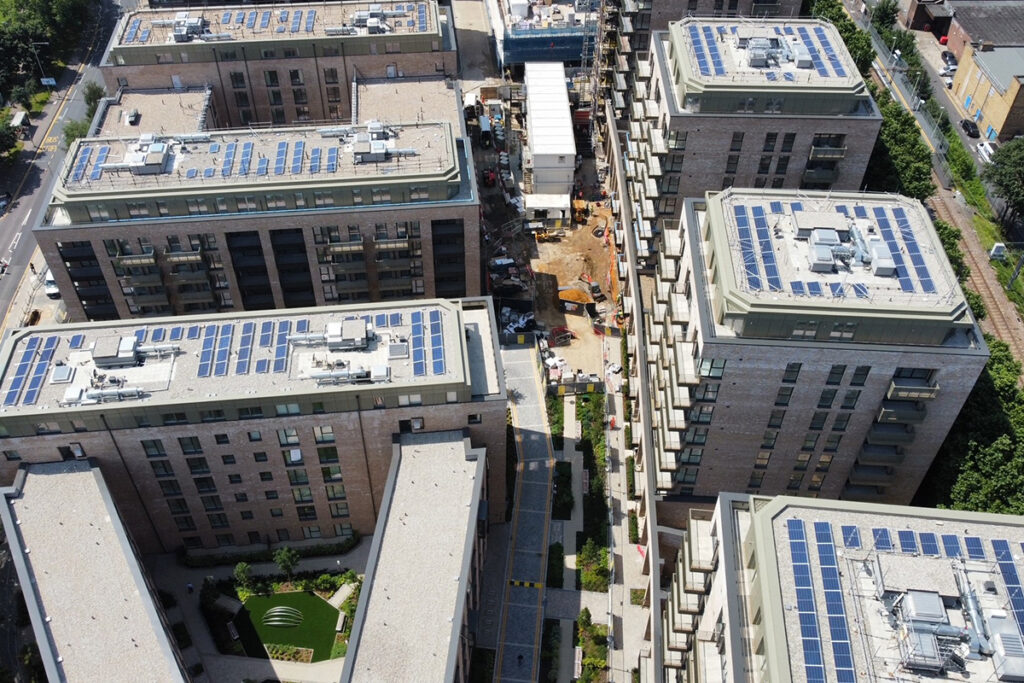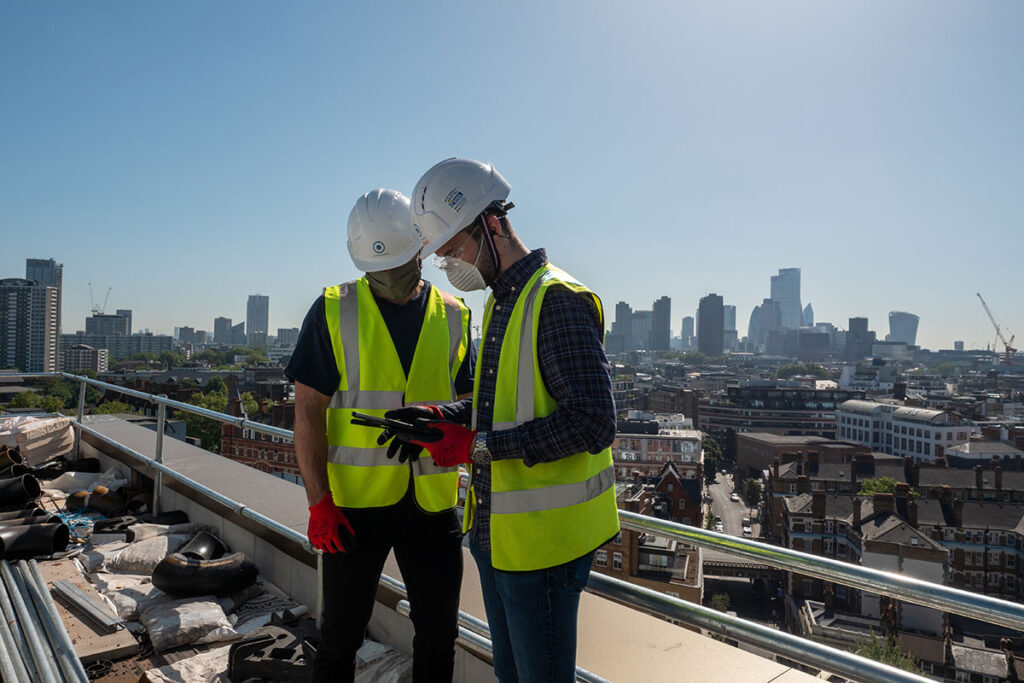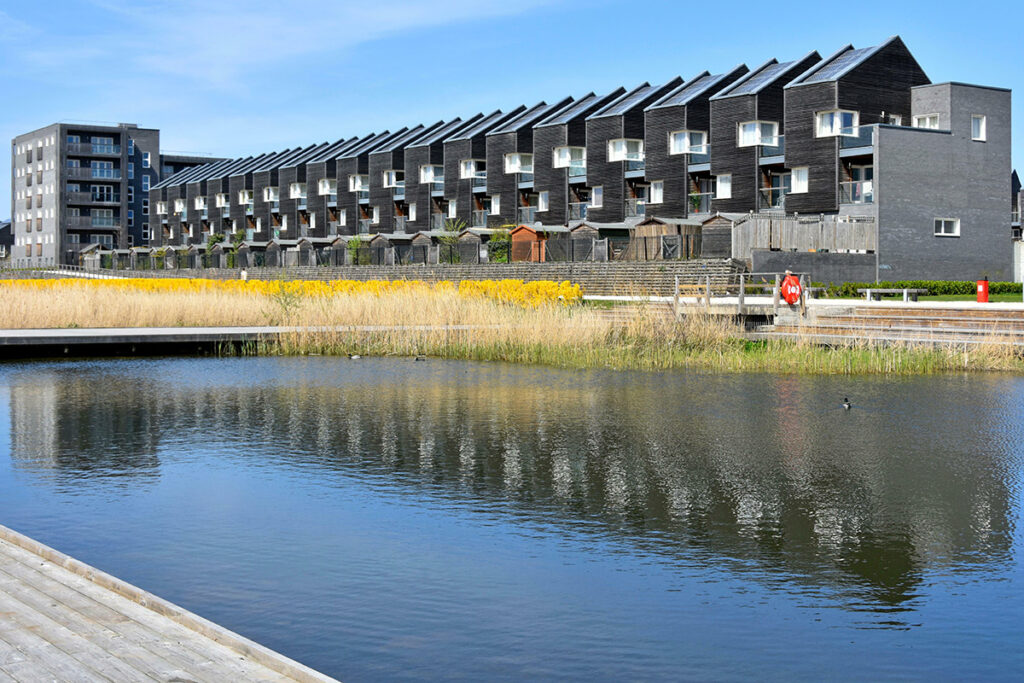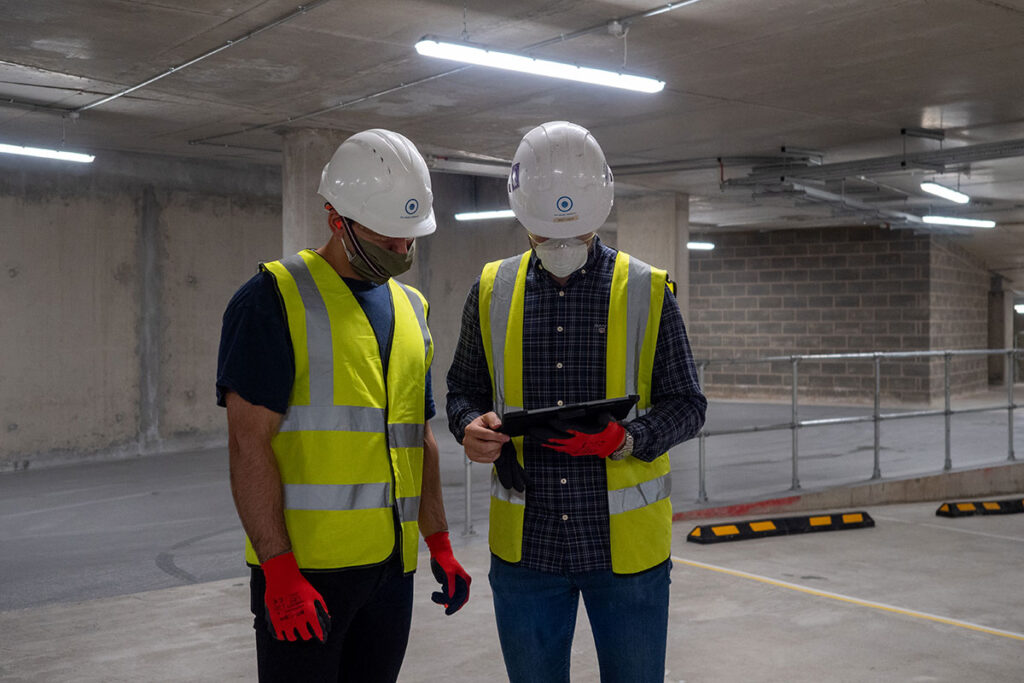The changing urban environment of the UK continues to prioritise the safety of people living in tall buildings. Smoke control systems provide essential protection through their ability to control smoke movement during fires which saves people and reduces building damage.
Smoke ventilation systems function to create unobstructed exit paths and enhance visibility as essential elements for emergency evacuations. Architects and developers need to understand the various smoke control solutions; including pressurisation systems, natural smoke ventilation and mechanical smoke ventilation because they must meet regulatory and insurance requirements.
The implementation of modern smoke control systems both fulfills safety regulations and strengthens resident and stakeholder trust in the structural soundness of tall buildings.
Design of Smoke Control in High Rise Buildings in Urban UK Areas
Advanced smoke control systems require proper design to guarantee safety in high-rise buildings, particularly in densely populated UK urban areas.
The systems operate through engineered designs to control smoke movement which enables safe evacuation and saves lives during fire emergencies. High-rise buildings require these systems most urgently because they protect escape routes from smoke and help firefighters perform their duties.
The design of these systems needs to integrate regional regulations with architectural layouts and technological advancements to achieve optimal performance and safety standard compliance.
Innovative Passive Smoke Ventilation Solutions for High-Rise Buildings
High-rise buildings benefit greatly from innovative passive smoke ventilation solutions.
This type of system is dependent on natural ventilation combined with specialised vents to extract smoke from buildings during fires. The system maintains unobstructed escape routes while simultaneously providing safer evacuation for people. The solutions receive their description through terms such as “automated smoke ventilation systems” and “natural smoke exhaust systems.”
The solutions play a crucial role in fire safety design and smoke control engineering systems of tall buildings.
Integrated Fire Safety Systems with Smoke Control in Urban Environments
The integration of fire safety systems with smoke control functions plays a vital role in urban areas.
The systems function to protect citizens from fire dangers that exist in large urban areas. The systems combine fire alarms with sprinklers and smoke control systems to defend buildings along with their occupants.
Fire protection engineering operates as a preventive measure to stop fires from spreading. Fire protection engineering includes both fire suppression systems and emergency lighting to enable safe building evacuations during emergencies.
Comprehensive Compliance with UK Fire Safety Regulations in High-Rise Structures
High-rise buildings in the UK have strict fire safety regulations that must be followed.
The Regulatory Reform Order and the Fire Safety Act are laws that building owners must follow. The fire safety and risk assessment requirements for buildings are specified in British Standards BS 9991 and BS 9999. The key to protecting people in high-rise homes and offices lies in following the regulations.
Compliance with BS 9999 for High-Rise Smoke Control Systems
A high-rise building in the UK must be deemed safe and it has to follow certain rules like BS 9999 standard for fire safety and smoke control systems.
It is therefore important that building managers ensure that proper high-rise smoke ventilation systems and high-rise smoke control systems are installed in order to protect people.
This includes using things like smoke shafts, natural ventilation systems, and mechanical smoke extraction systems to remove smoke and to ensure that escape routes are clear in the event of a fire emergency.
Innovative Smoke Ventilation Strategies in Urban Skyscrapers
The implementation of innovative smoke ventilation strategies holds great importance for urban skyscrapers.
The strategies for smoke ventilation consist of automatic smoke ventilation systems together with natural ventilation methods and mechanical smoke removal systems. The systems provide protection to people by efficiently removing smoke from buildings which remains essential for high-rise building fire safety and fire protection engineering during tall building design and construction and emergency evacuation smoke reduction.
Impact of Fire Safety Codes on Building Design in the UK
Fire safety codes play a crucial role in shaping building design in the UK.
Architects must adhere to the UK Building Regulations and the Regulatory Reform (Fire Safety) Order, which provide essential guidelines. Fire safety engineering and risk assessment techniques ensure buildings comply with safety standards, helping to prevent fires and protect lives. Builders use fire-resistant materials and follow British Standards to enhance safety.
Approved Document B offers detailed instructions for meeting Building Regulations, while BS 9999 and BS 9991 provide key guidance on fire safety in building design, management, and use.
Challenges in Maintaining Smoke Control Systems in Older Buildings
Maintaining smoke control systems in older high-rise buildings can be challenging. Due to their age, the likelihood of components not working as intended is high. Furthermore, the system may be outdated and might not meet new fire safety rules.
Meeting current fire safety standards (e.g., Building Regulations and the Regulatory Reform Fire Safety Order) while working within the constraints of an existing structure can be complex. With the building layout firmly in place there are a number of challenges that present themselves.
- Retrofitting ductwork, fans, and vents without compromising the building’s integrity can be difficult.
- If the building already has fire safety systems, the new smoke venting system must integrate seamlessly without causing malfunctions or inefficiencies.
- Installing new smoke shafts or venting pathways without major structural alterations can be a logistical challenge.
- Disruption to occupants or ongoing business operations must be carefully managed, especially in occupied residential or commercial buildings.
- In listed or heritage buildings, changes must be sympathetic to the original design and may require special approvals from conservation authorities.
Frequently Asked Questions
Frequently Asked Questions About Smoke Control Systems and Fire Safety Regulations for High Rise Buildings in the UK
What is a Smoke Control System?
A smoke control system is a method of preventing the spread of smoke in a building.
It assists in the evacuation of people from the building in case of a fire. The system employs fans and vents to blow smoke away from the stairs and halls. This facilitates a safe escape for occupants. It also assists the firefighters by reducing the density of the smoke, restricting smoke build-up. It is one of the measures that are taken to ensure the safety of people in high-rise buildings.
Why are Smoke Control Systems Important in High Rise Buildings?
High-rise buildings require smoke control systems for essential safety purposes. The systems function to protect people from harm during fire emergencies.
Tall buildings experience fast smoke dispersion which reduces visibility. The system operates to remove smoke from stairways and hallways. The system enables building occupants to exit more easily. The system enables firefighters to respond to emergencies both quickly and safely.
The absence of smoke control systems would create significant obstacles for inhabitants and would present a grave risk to life.
What are the Fire Safety Regulations for Smoke Control Systems in the UK?
The UK has specific regulations regarding smoke control systems in high-rise buildings. These rules are to protect people in case of a fire. It is required that buildings have a working smoke control system. Smoke control systems must comply with several fire safety regulations and standards to ensure effective smoke management and occupant safety.
The key regulations include:
Building Regulations (Approved Document B): Approved Document B (Fire Safety) provides guidance on meeting the Building Regulations 2010 in England. It outlines requirements for smoke ventilation in buildings, including natural and mechanical smoke control systems.
The Regulatory Reform (Fire Safety) Order 2005 (RRO): Places legal responsibility on the Responsible Person (RP), such as building owners, landlords, or facility managers, to ensure fire safety systems, including smoke control systems, are properly maintained and functional.
British Standards (BS) for Smoke Control Systems:
- BS 9999: Provides fire safety guidance for building design, including smoke control measures based on risk assessments.
- BS 9991: Covers fire safety in residential buildings, including smoke ventilation for high-rise apartments.
- BS EN 12101: A key standard covering smoke and heat control systems, including specifications for natural and powered smoke ventilation systems.
How Often Should Smoke Control Systems be Checked?
Regular inspections should be performed on smoke control systems. Under the Regulatory Reform (Fire Safety) Order 2005 (RRO), the Responsible Person (RP)—such as building owners, landlords, or facility managers—must ensure that all fire safety equipment, including smoke ventilation systems, is properly maintained and in working order.
The purpose of these inspections is to verify system functionality. A trained professional who specialises in smoke control systems must perform these inspections.
The inspection should verify proper functioning of all fans, vents and other system components. The system needs verification of its proper connection to the fire alarm system. The system needs to activate automatically during a fire incident. The inspection frequency should be at least annual but specific systems could require more regular checks.
For more information, please refer to the Smoke Control Association Guidance on the Maintenance of Smoke Control Systems.
Selecting the Right System for Your Building
The different types of smoke control systems available include pressurisation systems, mechanical smoke ventilation and natural smoke ventilation. The choice of smoke ventilation system largely depends on a building’s design. In residential buildings, the requirements outlined in Approved Document B of the Building Regulations vary based on factors such as building height and the distance between the farthest apartment entrance and the nearest escape route.
For buildings with four or more storeys—defined as those with a floor level exceeding 11m above access level—the maximum allowable travel distance to an escape route is 7.5m.
To comply with these regulations, corridors must be equipped with either a 1.5m² automatic opening vent (AOV) or a 1.5m² natural smoke shaft. These systems help maintain a clear, smoke-free escape route by protecting stairwells from smoke ingress.
If a building exceeds these specified limits, a fire-engineered solution will be required to ensure compliance with fire safety standards.




