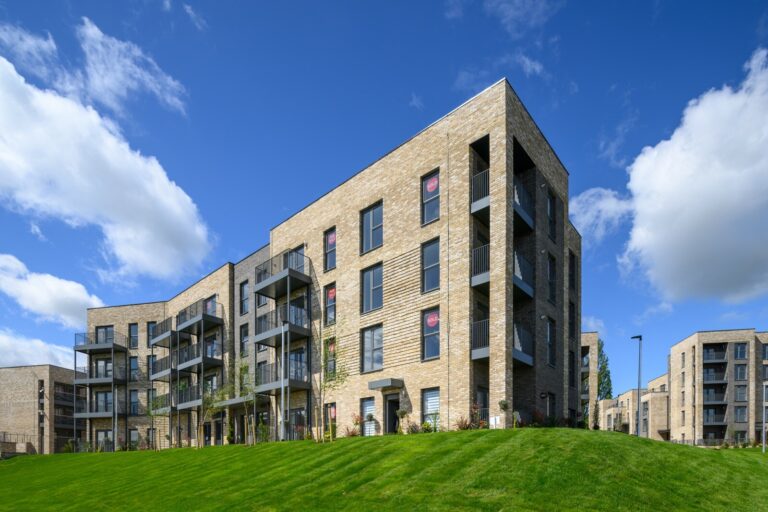FDS Group Provides Complete Fire Safety Solution for Ark Mechanical & Electrical
Chelsea Island completes the regeneration of the Lots Road area and is the capital’s latest luxury waterside development. The 89 premium quality apartments part of the scheme are situated in SW10 and are contemporary interpretations of classic Chelsea, Kensington and Mayfair residences.
Having previously worked closely with Ark Mechanical & Electrical Services on several key projects, smoke venting contractor, FDS Group were again called upon to deliver a full fire safety solution. From the very outset FDS’s dedicated fire engineers were on hand to provide their services to the project.
The Brief
The scope of the project would see FDS oversee the design, supply, install and commissioning of a smoke ventilation system utilising vertical shafts. At the initial stage of the project, FDS provided detailed design drawings for both the car park and residential areas.
As with all FDS Group projects, the concept drawings were backed by professional indemnity insurance and intended to show the main details including; weights and component locations, interaction with maintained power supplies, power loading, fan dimensions and weights, structural opening dimensions and cable routes.

Computational Fluid Dynamics (CFD) Modelling
FDS Group were able to justify the specification of a mechanical smoke ventilation system for the car park area with Computational Fluid Dynamics (CFD) Modelling. The report was intended to document the proposed smoke clearance conditions as required by Approved Document B (ADB) and the environmental conditions as required by Approved Document F (ADF).
CFD was also used for the residential areas of the development and intended to document the engineered smoke venting method proposed to protect the means of escape and fire fighter access using the mechanical smoke ventilation concept. As expected, the report would show that the engineered fan assisted option would provide the highest level of reliability for protecting the stair and removing smoke from the corridors.

The Development
The development comprised of three blocks, consisting of a single core each.
Block A, comprised of ground plus seven levels of accommodation, Block B comprised of ground plus eleven levels of accommodation and finally Block C, comprised of ground plus nine levels of accommodation.
All blocks are served by two lifts and a single stair, with access to the apartments gained by means of common corridors. With regards to the systems installed, core A featured a natural ventilation system, in the form of an Automatic Opening Vent (AOV) on floors one to seven.
Cores B and C would house both mechanical and natural smoke ventilation systems. The use of such systems provided a reliable and cost-effective solution, whilst still meeting the requirements of Approved Document B (ADB).
“Overall FDS are a good company that work with you as a team from start to finish of a project, and provide prompt client technical support ”
Stuart Bremner
ARK M&E
Summary
The project was started in early 2017 and finished in late 2018, taking a little under two years before full handover. Overall FDS Group were able to provide a full smoke ventilation solution, bridging the gap between concept design and practical system installation.
For more information about this project please contact us.

