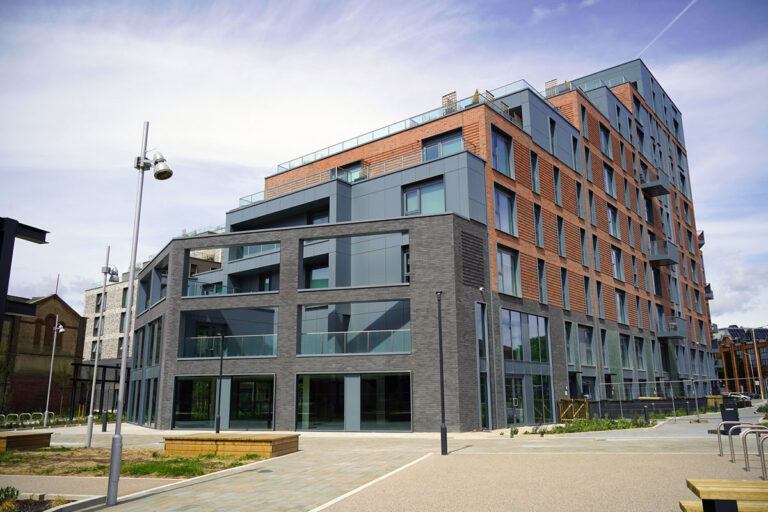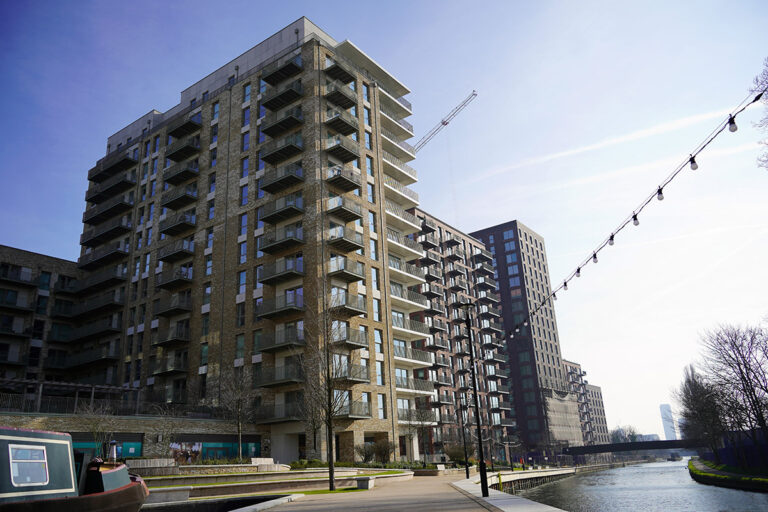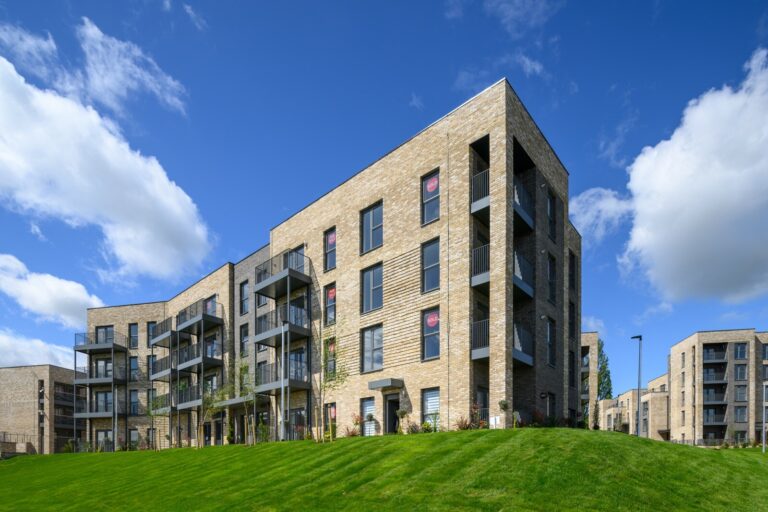Located on Woking’s Guildford Road and developed by Barratt Homes, the award winning New Central development boasts a range of contemporary apartments set within architecturally stunning buildings, cafes, shops and offices.
In order to provide the significant project with the most suitable fire safety solution possible, award-winning smoke ventilation contractor FDS Contracting (FDS) was called upon to provide a number of its innovative smoke venting systems, following the production of a comprehensive fire strategy by its sister company, FDS Consult.
Covering New Central’s 10 residential blocks, marketing suite and retail/office accommodation, as well as a phased handover strategy, the strategy also saw FDS Consult carry out cavity barrier assessments, identifying the need to provide additional fire protection in order to meet Approved Document B standards.
By specifying smoke control systems as part of its engineered solution, FDS Consult was able to justify the removal of fire sprinkler systems and additional staircases from the development’s design, with the latter providing total cost savings of more than £1 million.
Following the success of the fire strategy, FDS Contracting (FDS) provided a smoke ventilation solution comprised of mechanical and natural ventilation systems to the residential buildings, as well as a smoke control system incorporating a thrust ventilation system for the car park area.
A complete fire alarm system was also included within the car park, over and above the usual detection system. This was required due to the specification of the smoke control system and the inclusion of inner rooms and disabled refuges within the car park’s design.
The unique design of the development saw residential buildings created at varying heights, meaning that a ‘one size fits all approach’ was not possible. As such, FDS was required to provide bespoke solutions for each block.
The majority of the blocks saw FDS provide mechanical smoke ventilation systems (MSVS) utilising 0.5m² shafts with fans fitted at roof level, although a natural venting system was also utilised where shorter travel distances to the building’s escape routes permitted this.
Other work carried out by FDS on site included:
• Installation of five sliding vents fitted at the head of staircases
• Installation of corridor detection schemes to trigger venting systems in the event of fire
• Fitting AOV doors and windows
• Computation Fluid Dynamics (CFD) Modelling of the car park area
• Specification and installation of a 550mm deep impulse fan in the car park area to aid smoke control, alongside smoke management and carbon monoxide detection systems
Nick Waterfield, Managing Director at FDS Contracting, said: “By working from the project’s early stages, we were able to provide New Central with a complete fire safety solution.
“Taking this bespoke approach allowed FDS Group to deliver significant cost savings, while focusing on the end-client’s commercial objectives.”
Finishing ahead of schedule, FDS completed work on site in December 2013.
For more information about this project please download the case study or contact us on 01322 387411 / email info@fdsuk.com



