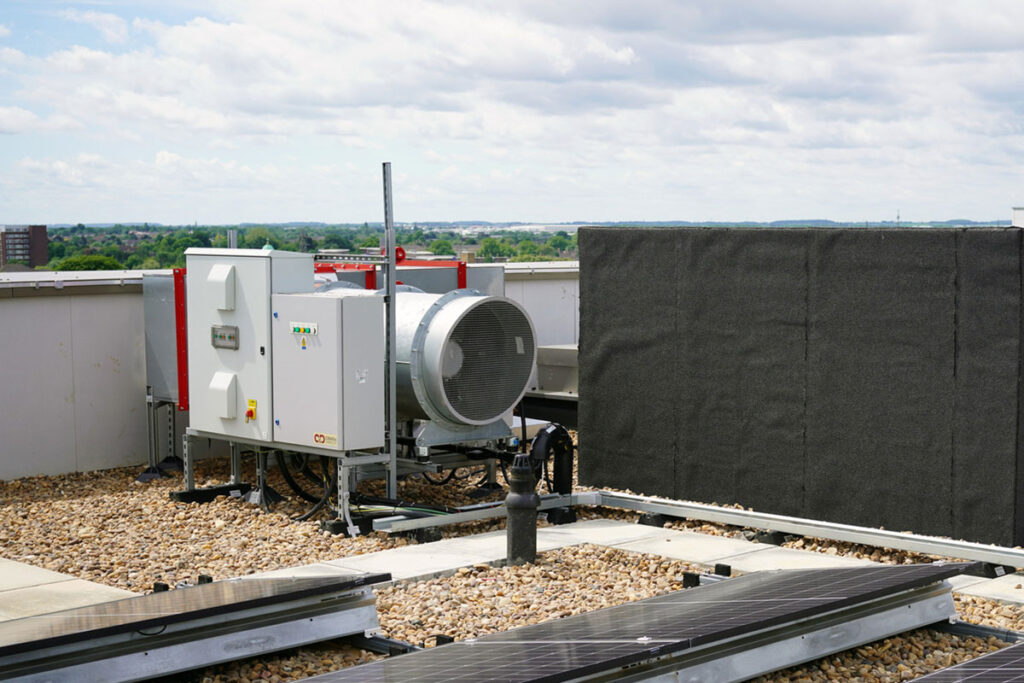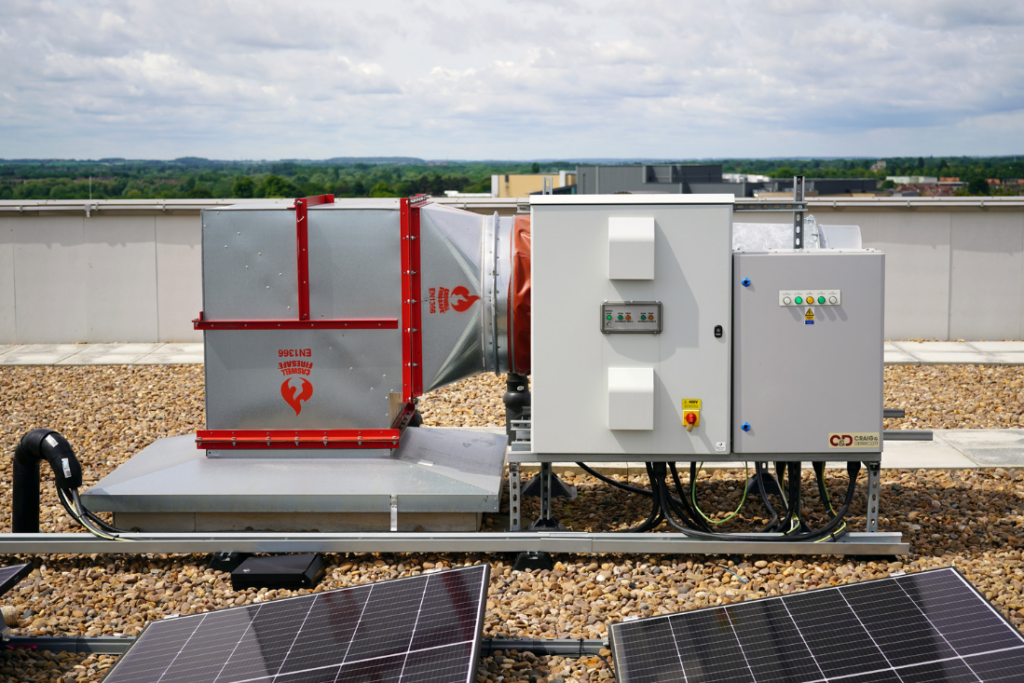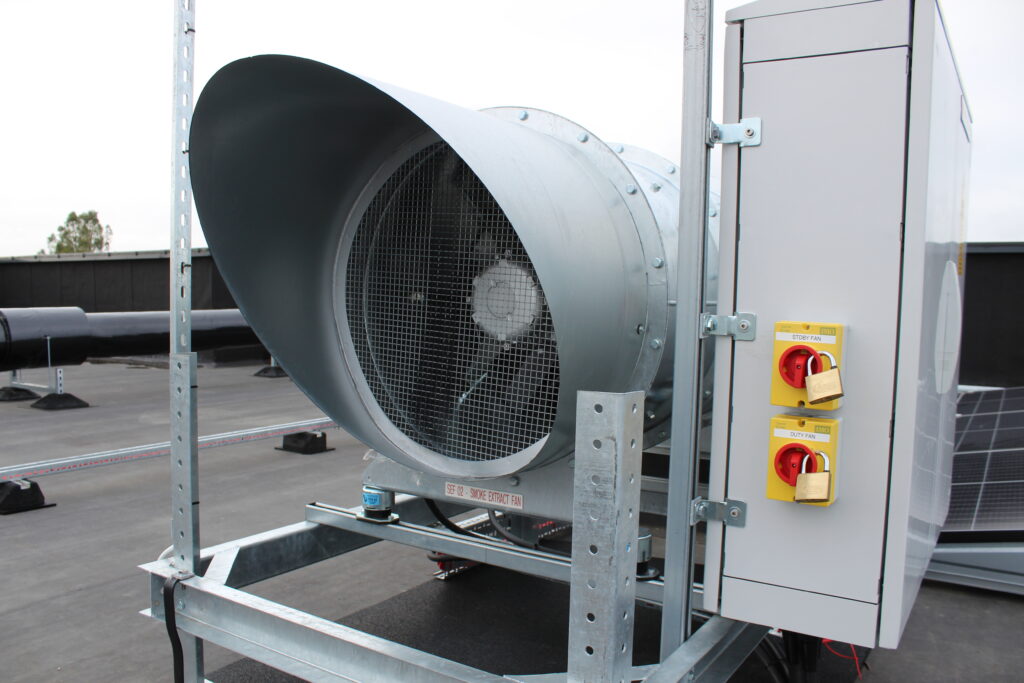When considering the fire safety and smoke control measures for a building, engaging with expert fire engineering consultants has a number of advantages for the project, including the ability to overcome challenges with the building’s design, whilst remaining true to the architect’s intention.
Effective fire safety and smoke control systems are vital to ensure the safety of building occupants. However, the individual characteristics of each project means that compliance with the regulations can be complex and there may be several ways to achieve the required level of safety.

In contrast, fire engineering consultants can evaluate the building plans and suggest adaptations to the standard approach where required. This tailored plan will help fulfil the project requirements in terms of design and layout while meeting or even exceeding the fire safety standards.
For example, the natural smoke ventilation system recommended by ADB may be replaced by a more efficient mechanical smoke ventilation system (MSVS) that will clear smoke faster in the event of a fire. This allows larger open plan spaces to be created and negates the need to add additional staircases. The result is the opportunity to use space more efficiently within the building, and for developers and building owners this means a greater useable area.
Furthermore, when working on refurbishment projects where the building was not originally designed and constructed in line with modern standards, consultants can provide solutions that will allow the key features of the building to be retained while satisfying all current regulations. For example, escape routes in older buildings may be longer or narrower than modern standards recommend and so a insightful solution is required to minimise the number of changes.
Bespoke Fire Engineering
When creating a bespoke plan for a building it is important to know that it will function as intended when installed. Consultants will often use advanced digital tools and techniques to develop the optimum solution and prove its effectiveness.
For example, Computational Fluid Dynamics (CFD) modelling uses a virtual representation of the building to accurately predict the spread of the fire, smoke and heat. From this analysis, a solution can be formulated, tested and refined. Digital technologies also allow evacuations to be modelled in real time to demonstrate that the safety of building occupants has been achieved.

Finally, engaging with fire engineering consultants early in the project is important as it is in the initial stages that their expertise and guidance can have the greatest impact on the final result.
Book a call with one of our fire design consultants
Partnering with a specialist who will work with you at every stage of the design and build also allows updates to the fire strategy to be made swiftly and efficiently if elements of the project change. Fire engineering consultants will also help gain approvals from building control for the chosen strategy as the project nears completion.
Taking a bespoke, fire engineered approach to the building design can help architects achieve their vision for the project, allow building owners to optimise the layout of the property and provide contractors with greater cost certainty and fewer project delays.




